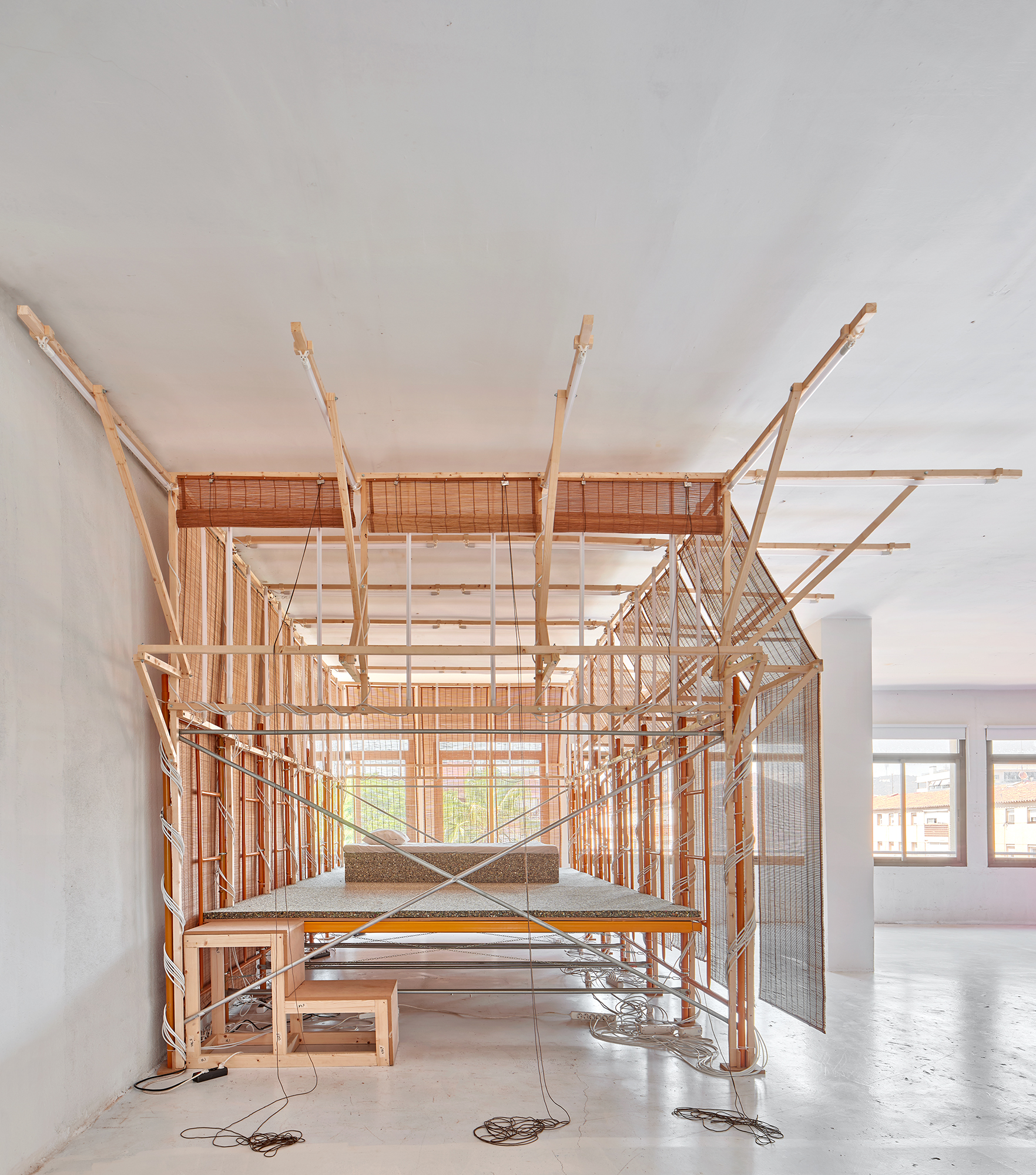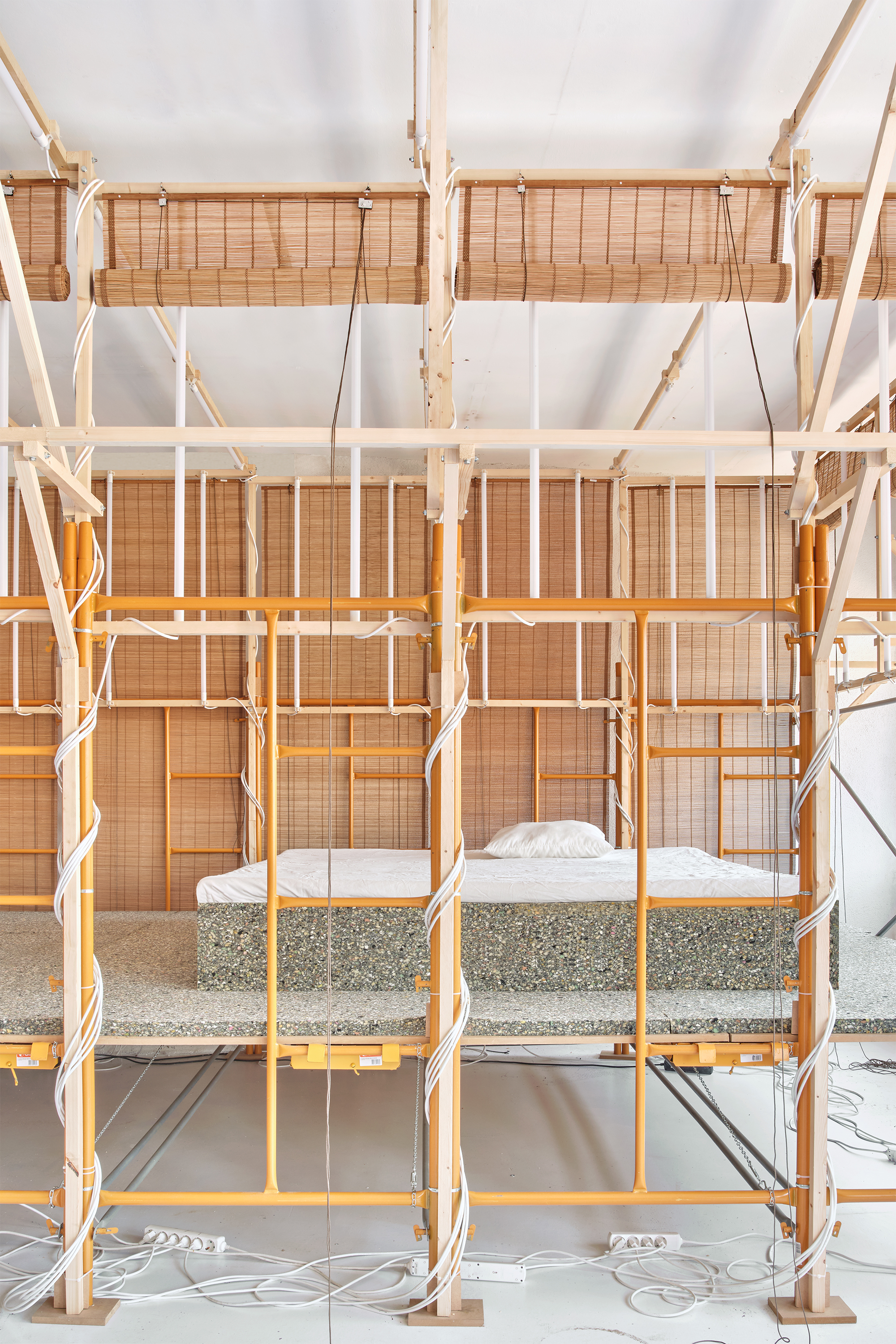Summer Bedroom
Barcelona, 2023A bedroom designed for the hot summers of Barcelona.
As part of adapting a 400 m2 industrial space into a home, it became clear that it would be impossible to climate control the entire space without incurring significant economic and ecological costs. So, the solution was to create a specific room for summer and another for winter. Instead of linking the number of rooms in the home to the number of inhabitants, the decision was made to link the number of rooms to the climatic diversity throughout the year. This approach aims to achieve greater energy efficiency and lower resource expenditure, taking advantage of the large size of the space.
The "Summer Bedroom" was created using six industrial scaffolding units arranged side by side, resulting in a total floor area of 18 square meters. For added structural efficiency, an upper structure made of pine wood slats was designed and incorporated into the room. This structure, specifically designed for the occasion, houses the room's electrical system and eighteen hemp roller blinds. These blinds provide privacy while allowing air to pass through, helping to reduce the temperature inside the room. The floor, located 75cm high due to the standard configuration of industrial scaffolding, is covered with recycled foam insulating material, commonly used in the construction industry.
"Summer Bedroom" is an example of how housing codes can be modified to suit environmental factors while promoting a more liberated and pleasurable experience. It challenges Modern design and architecture to address the Climate Crisis. Despite the seemingly rigid and repetitive regulations regarding home spatial characteristics, this project aims to showcase the possibilities of renewal in the housing industry.
As part of adapting a 400 m2 industrial space into a home, it became clear that it would be impossible to climate control the entire space without incurring significant economic and ecological costs. So, the solution was to create a specific room for summer and another for winter. Instead of linking the number of rooms in the home to the number of inhabitants, the decision was made to link the number of rooms to the climatic diversity throughout the year. This approach aims to achieve greater energy efficiency and lower resource expenditure, taking advantage of the large size of the space.
The "Summer Bedroom" was created using six industrial scaffolding units arranged side by side, resulting in a total floor area of 18 square meters. For added structural efficiency, an upper structure made of pine wood slats was designed and incorporated into the room. This structure, specifically designed for the occasion, houses the room's electrical system and eighteen hemp roller blinds. These blinds provide privacy while allowing air to pass through, helping to reduce the temperature inside the room. The floor, located 75cm high due to the standard configuration of industrial scaffolding, is covered with recycled foam insulating material, commonly used in the construction industry.
"Summer Bedroom" is an example of how housing codes can be modified to suit environmental factors while promoting a more liberated and pleasurable experience. It challenges Modern design and architecture to address the Climate Crisis. Despite the seemingly rigid and repetitive regulations regarding home spatial characteristics, this project aims to showcase the possibilities of renewal in the housing industry.
Architects:
TAKK, Mireia Luzárraga + Alejandro Muiño
Collaborators:
Roger Monfort, Berta Ribaudí
Photo:
José Hevia
TAKK, Mireia Luzárraga + Alejandro Muiño
Collaborators:
Roger Monfort, Berta Ribaudí
Photo:
José Hevia












