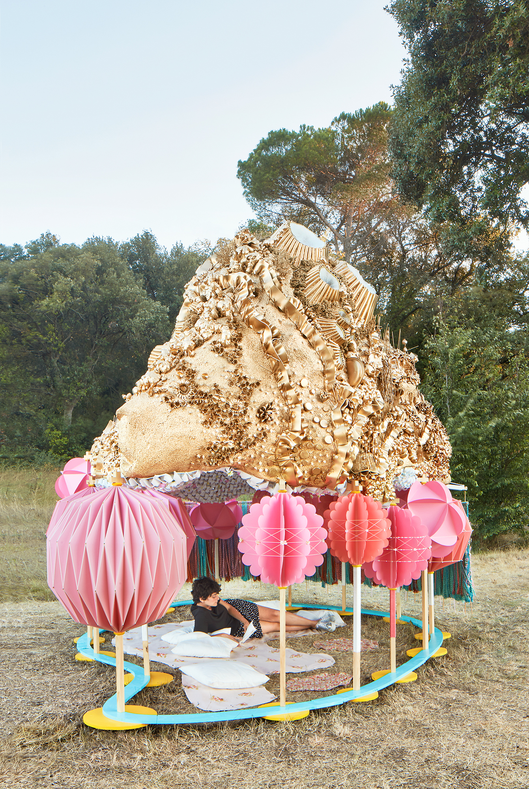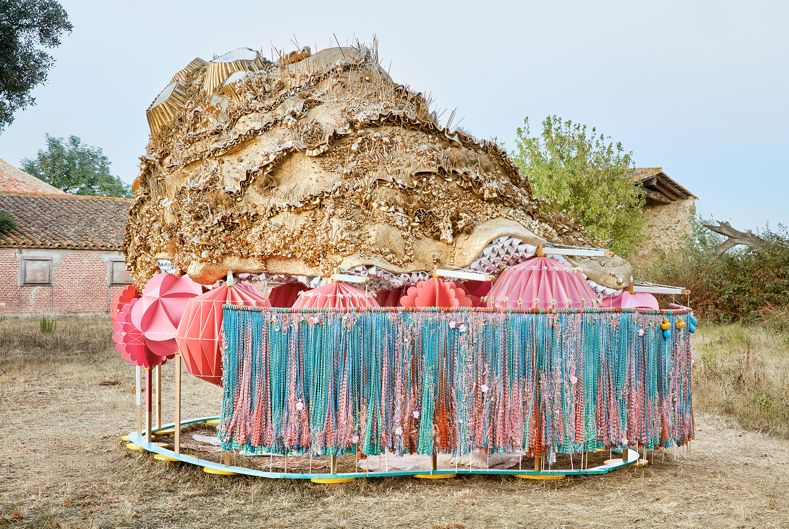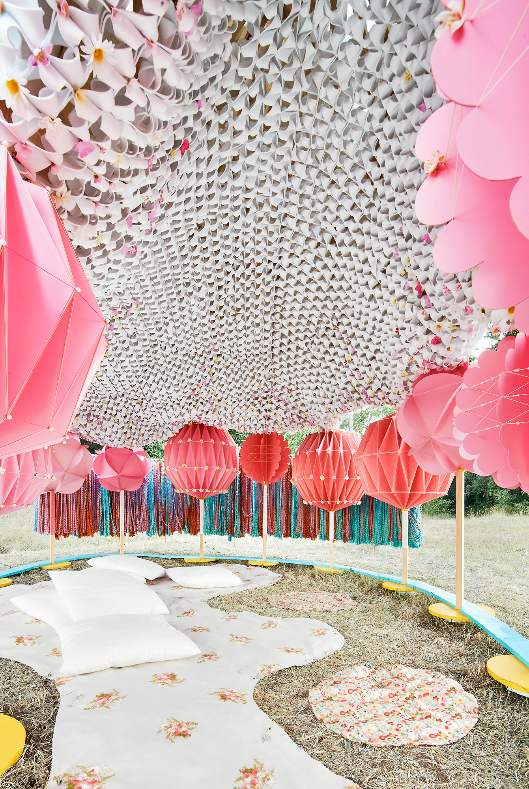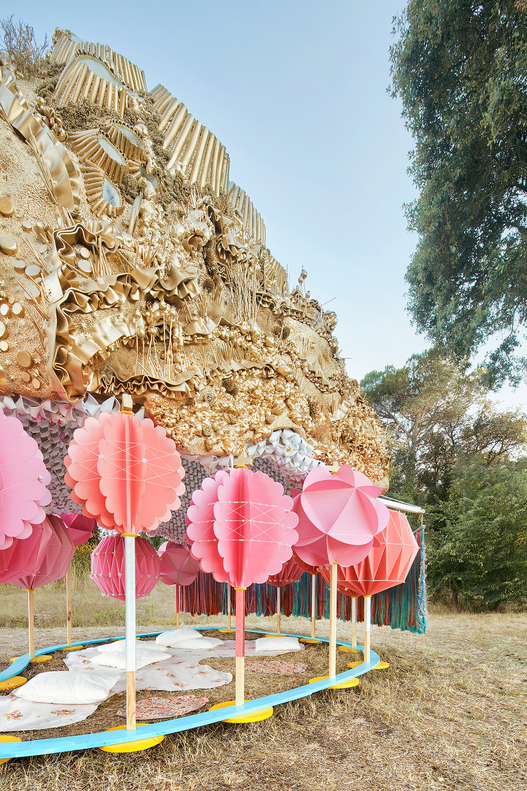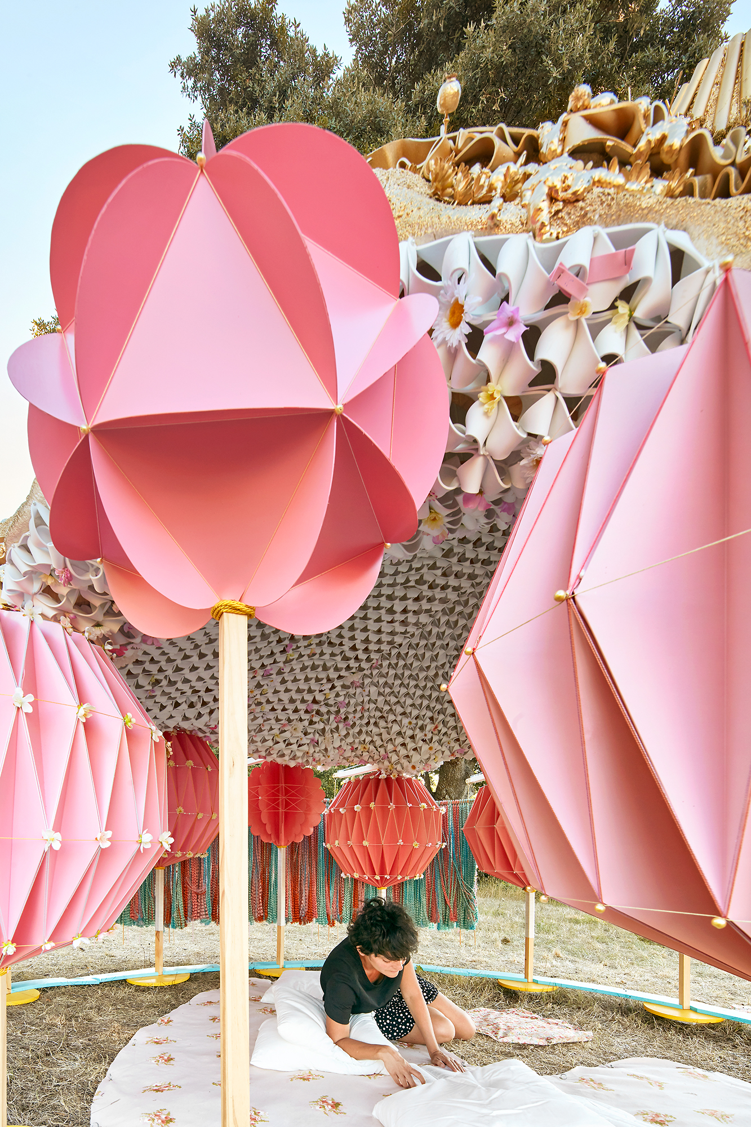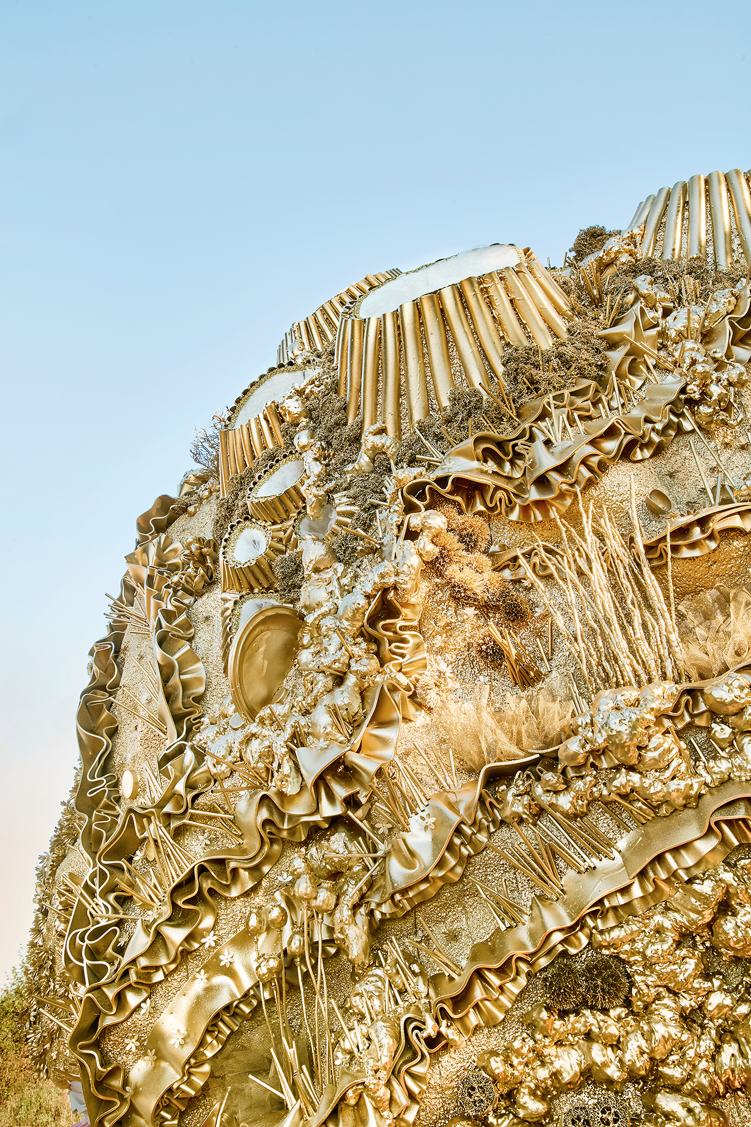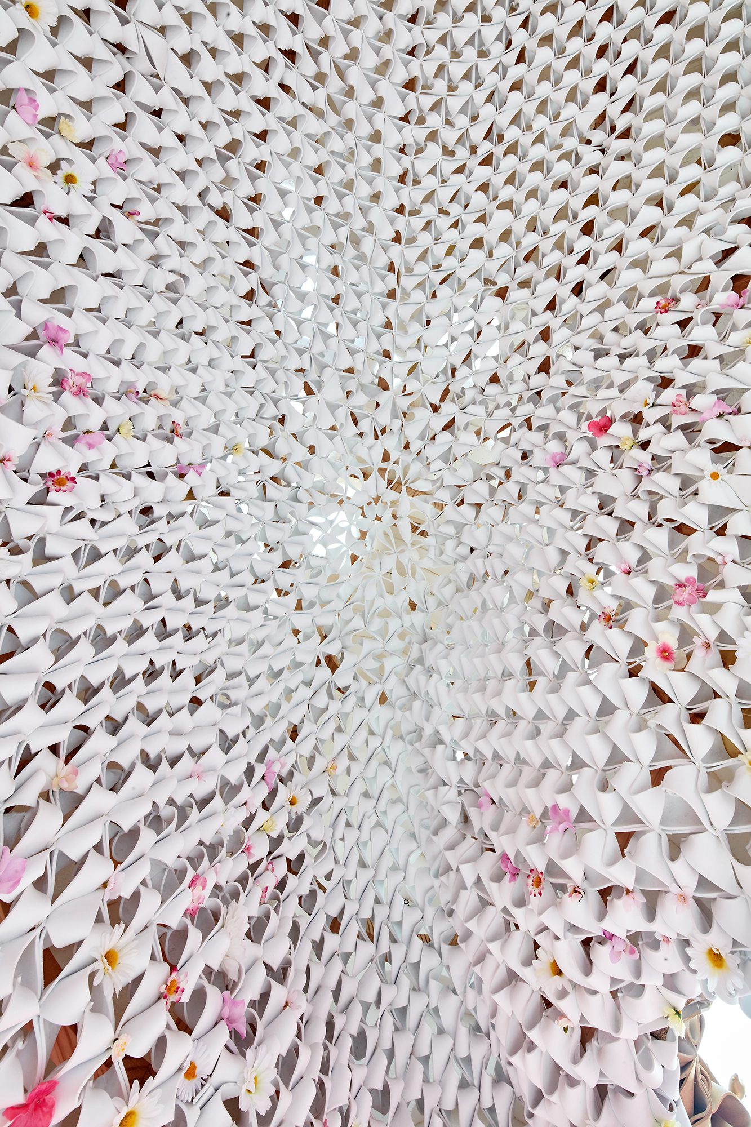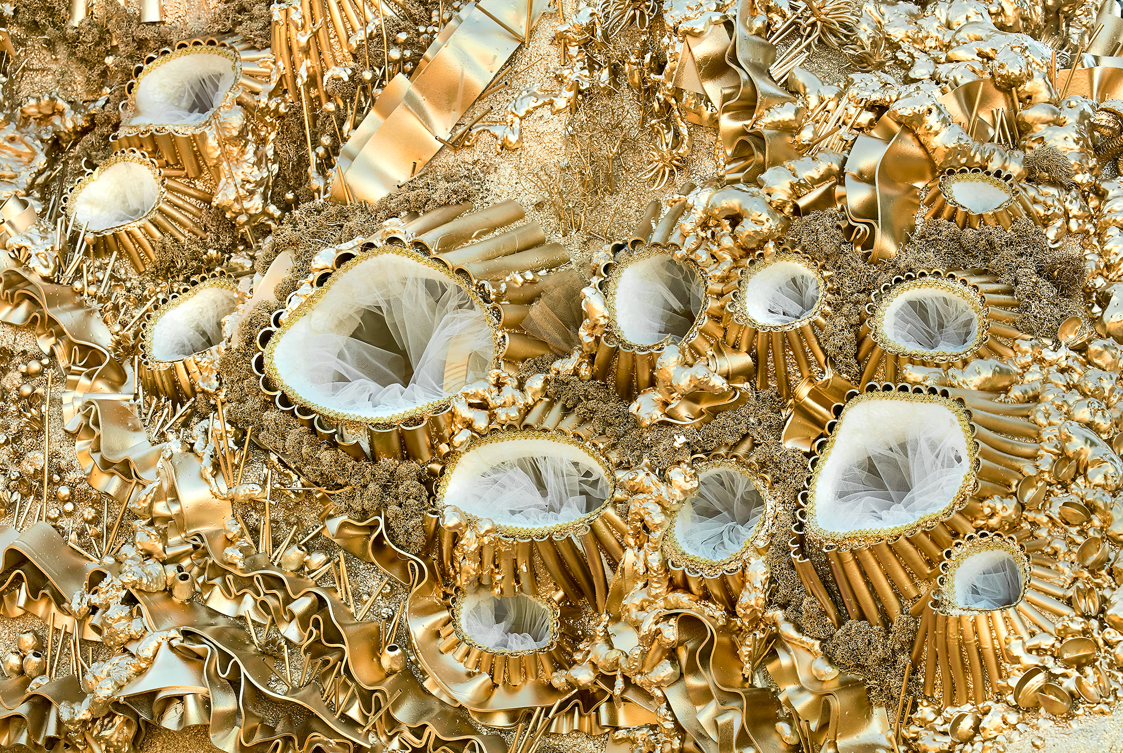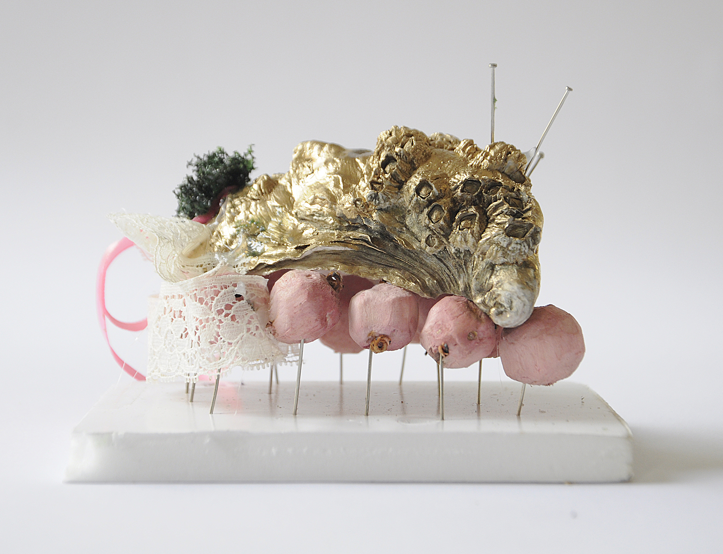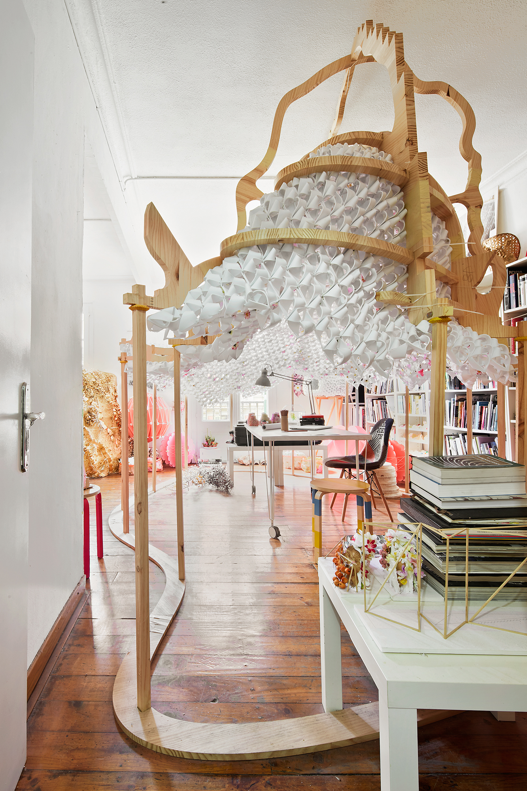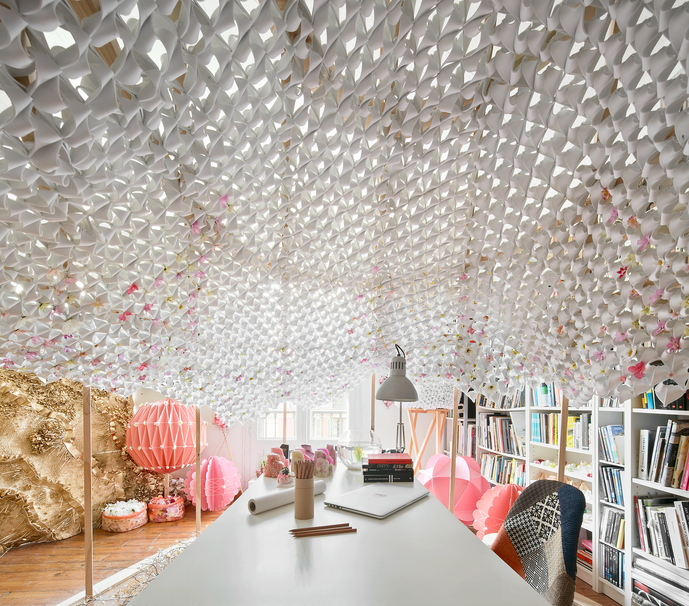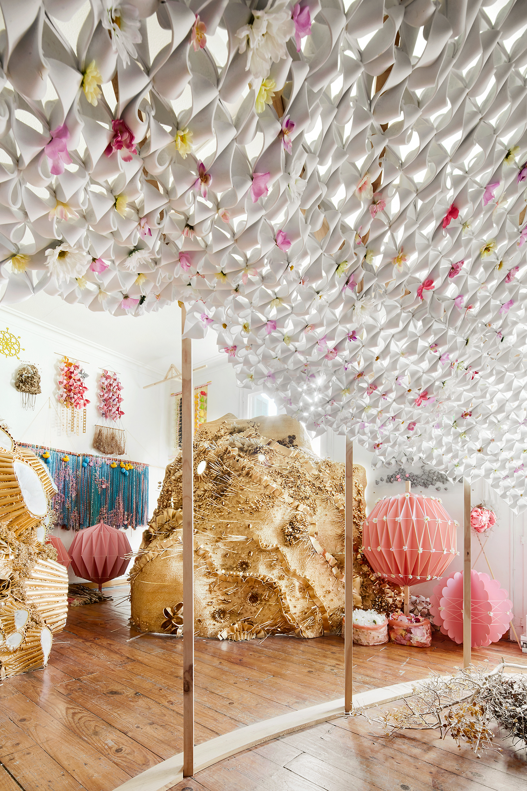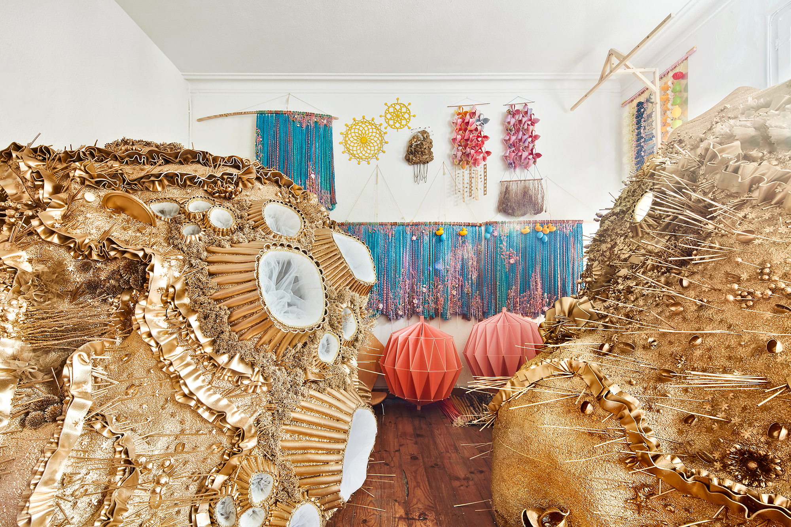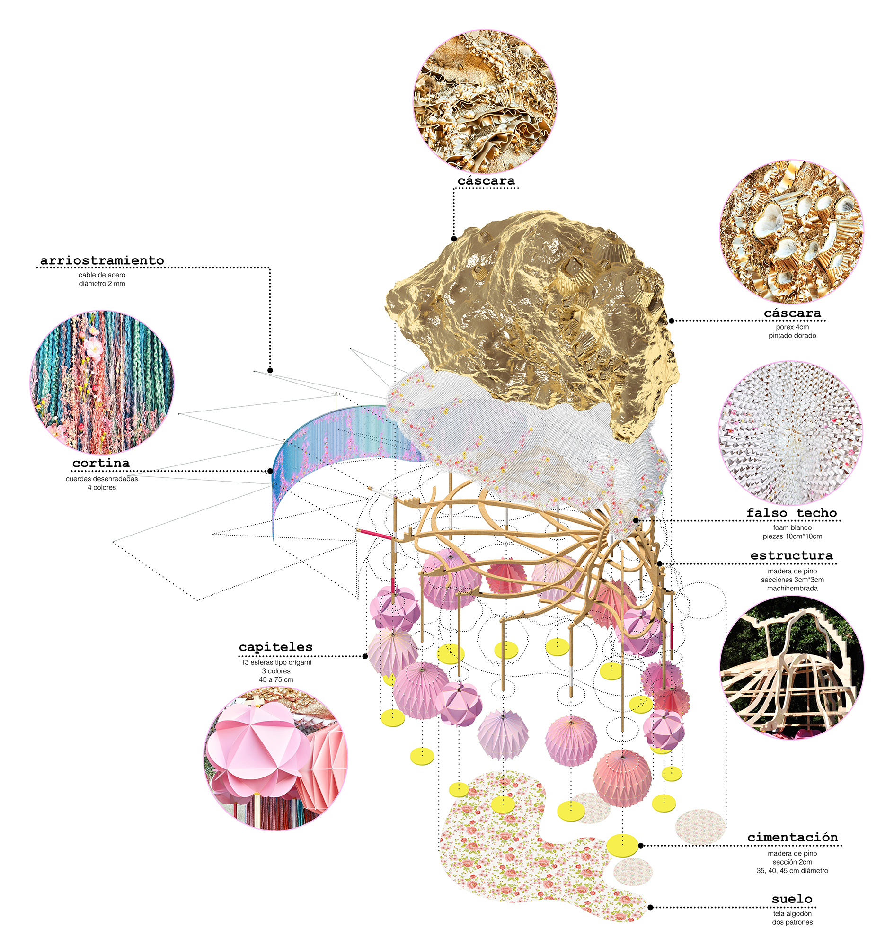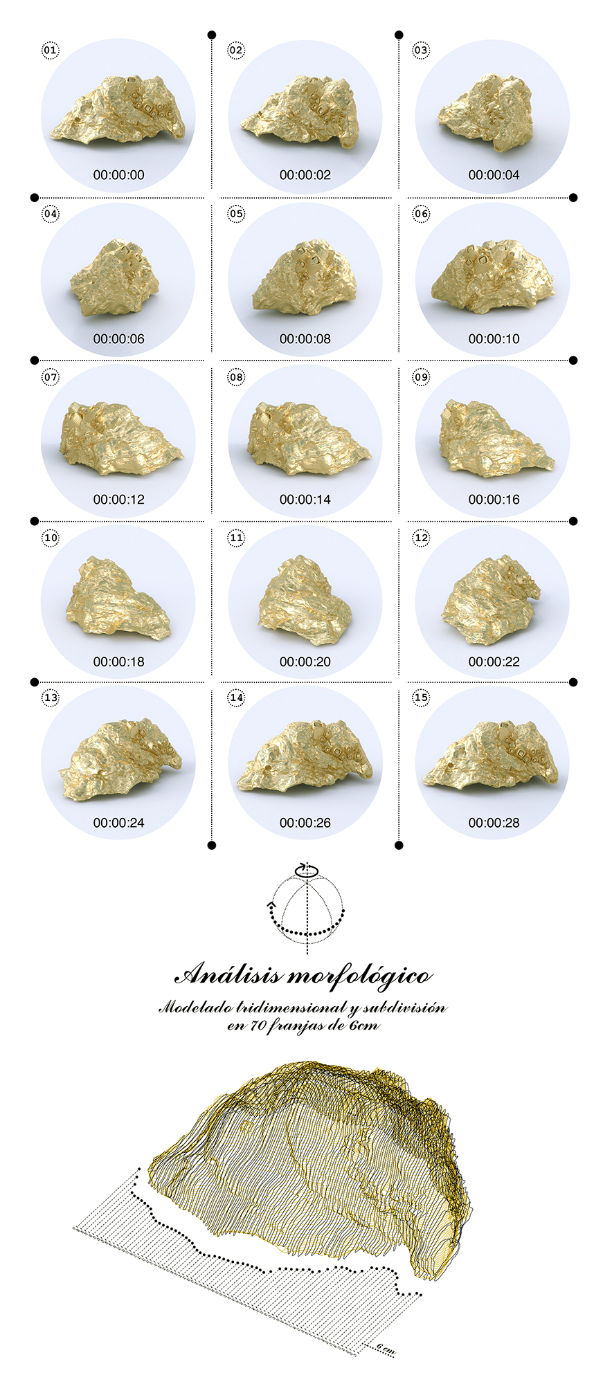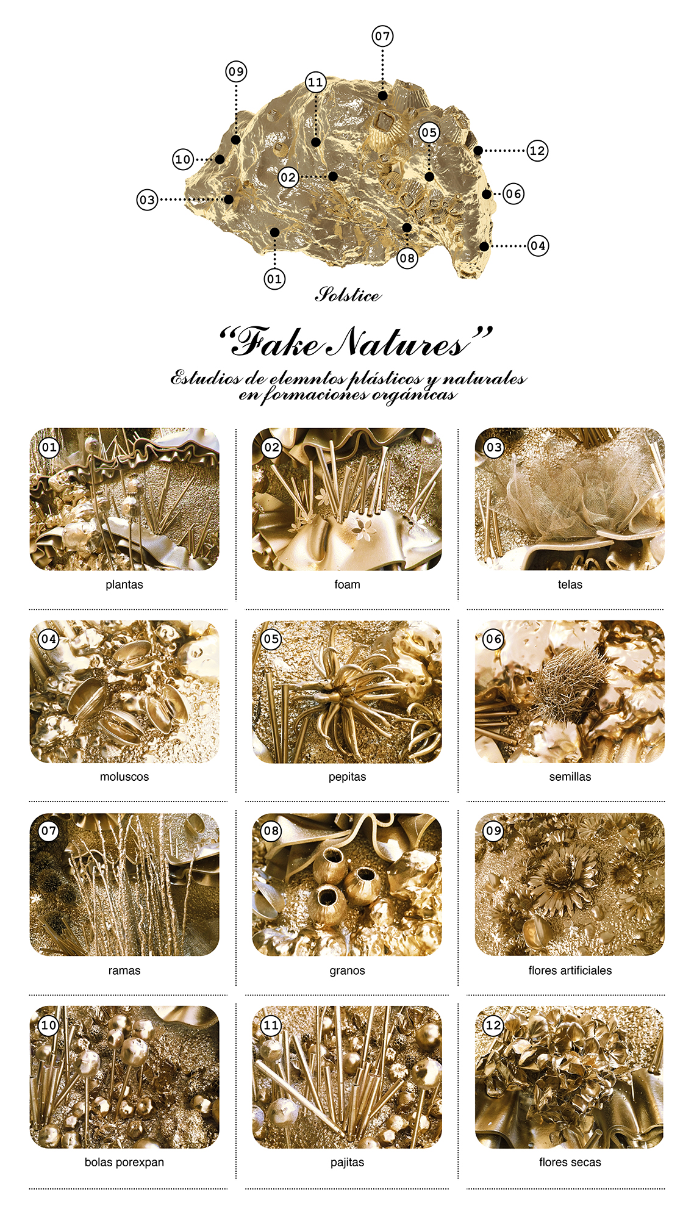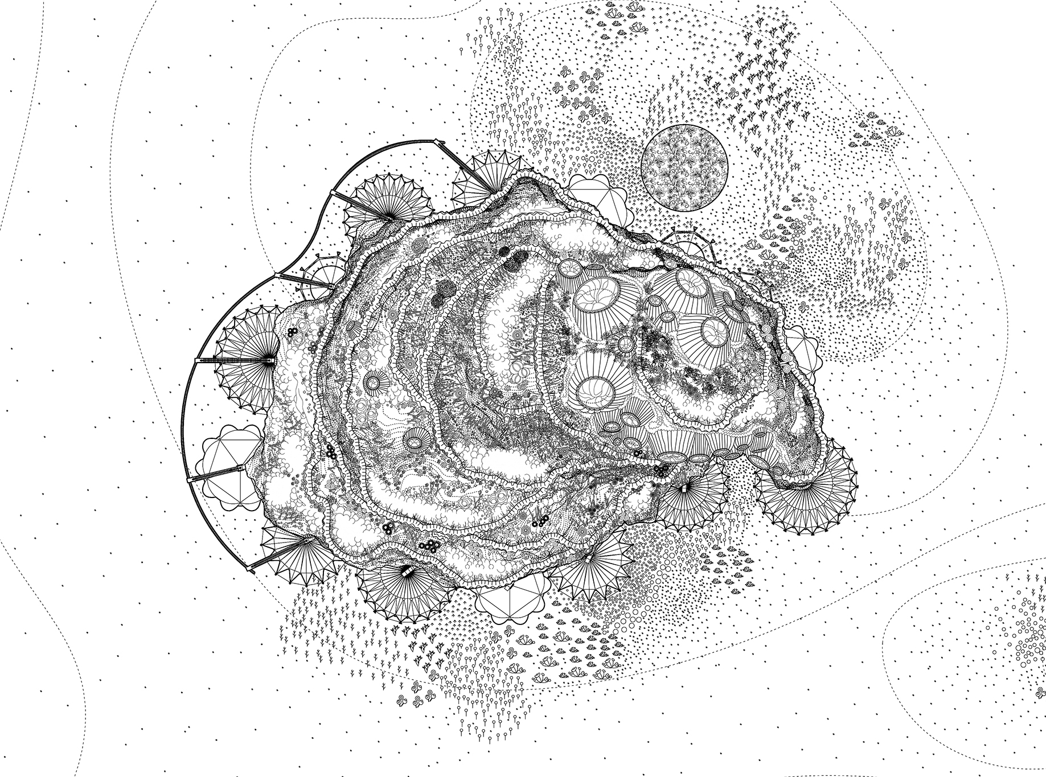Solstice, garden pavilion
Riudellots de la Selva, 2016
The planet is a “material production”
as a result of human actions. The proliferation of concepts such as
Anthropocene, Capitalocene, or Chthulucene, depending on the precision on which
we would like to refer to the present moment, is a clear example of that.
Solstice is the launch of a post-anthropocentric architecture through the design of a multitude of material assemblages, that turns the project into an open laboratory of exploration of new narratives, both technical and aesthetical.
A structure of wood, assembled by 16 vertical sections and 4 horizontal sections, milled with a CNC machine, supports a 6cm golden roof, and an interior ceiling made of white foam. As transition elements between interior and exterior, there are 16 capitals worked on the origami technique, and to protect the interior from the prevailing wind there is an exterior curtain made of woven nylon threads.
In this way, the pavilion is an opportunity to work with shapes and materials that are not usually common usage in architecture. Flowers, branches, or stones collected onsite share importance with other materials such as wood, strings, plastic elements, or foam to configure the space.
Solstice is the launch of a post-anthropocentric architecture through the design of a multitude of material assemblages, that turns the project into an open laboratory of exploration of new narratives, both technical and aesthetical.
A structure of wood, assembled by 16 vertical sections and 4 horizontal sections, milled with a CNC machine, supports a 6cm golden roof, and an interior ceiling made of white foam. As transition elements between interior and exterior, there are 16 capitals worked on the origami technique, and to protect the interior from the prevailing wind there is an exterior curtain made of woven nylon threads.
In this way, the pavilion is an opportunity to work with shapes and materials that are not usually common usage in architecture. Flowers, branches, or stones collected onsite share importance with other materials such as wood, strings, plastic elements, or foam to configure the space.
Architects:
TAKK, Mireia Luzárraga + Alejandro Muiño
Client:
Private
Photo:
José Hevia
TAKK, Mireia Luzárraga + Alejandro Muiño
Client:
Private
Photo:
José Hevia
