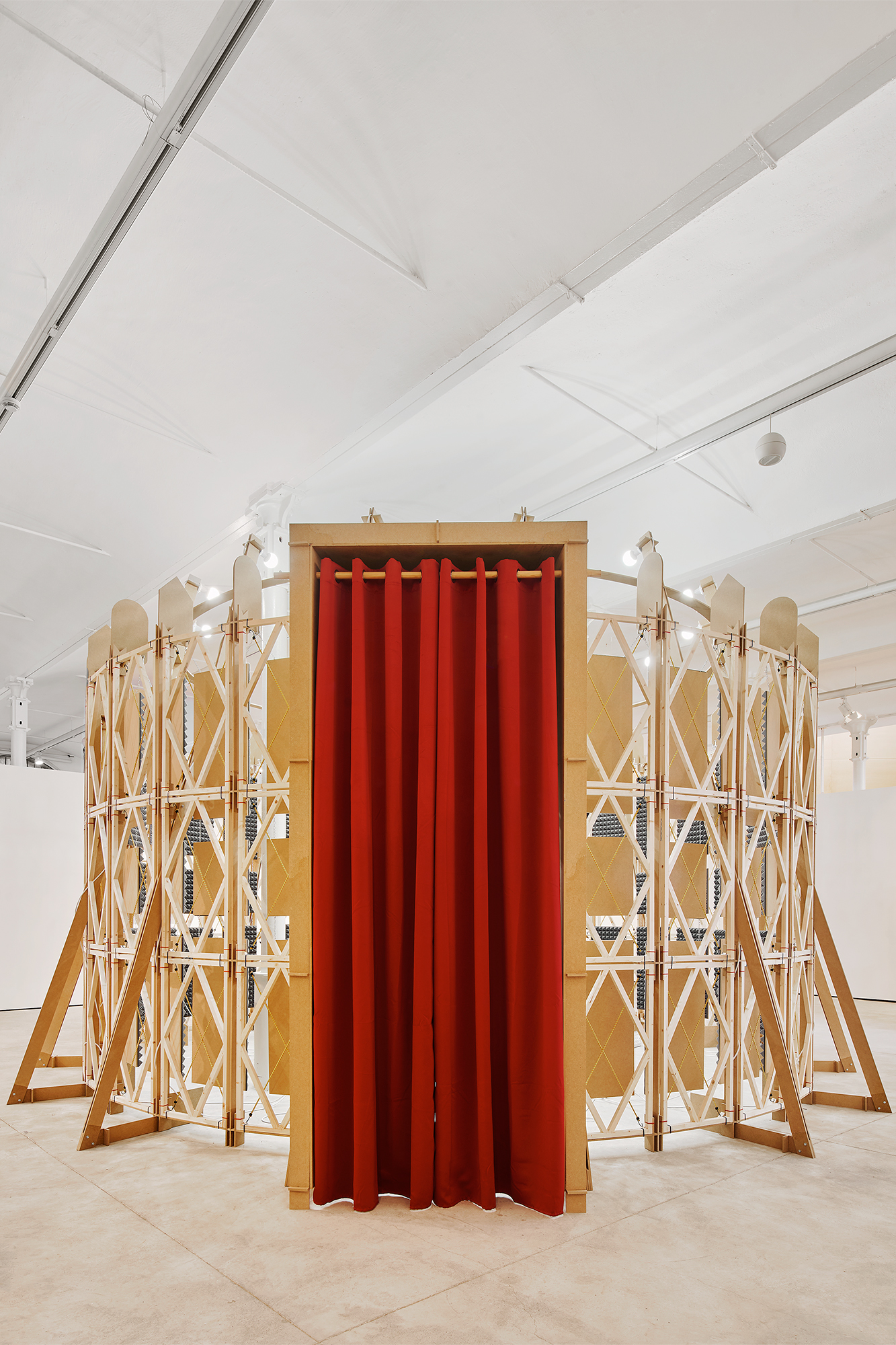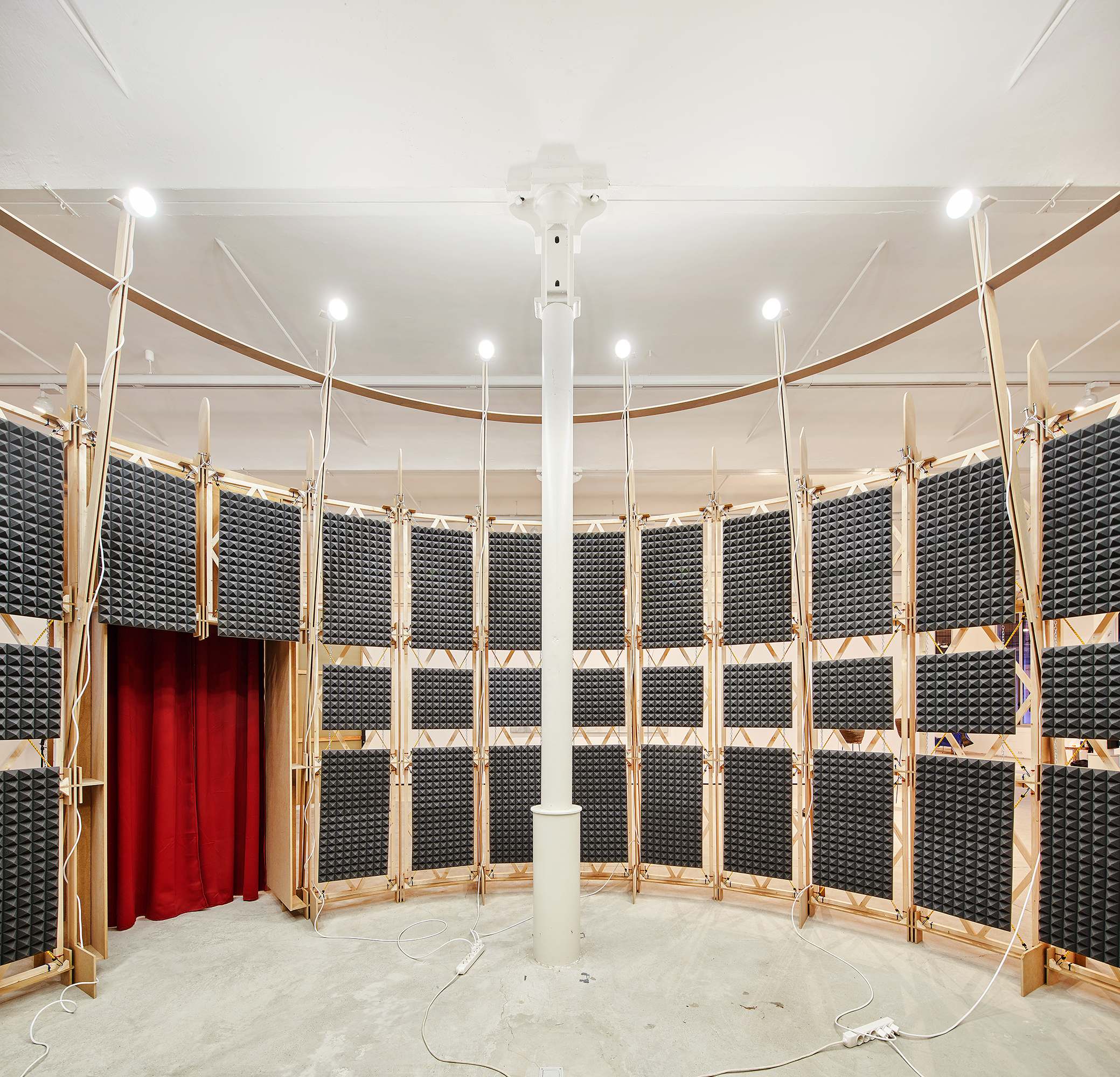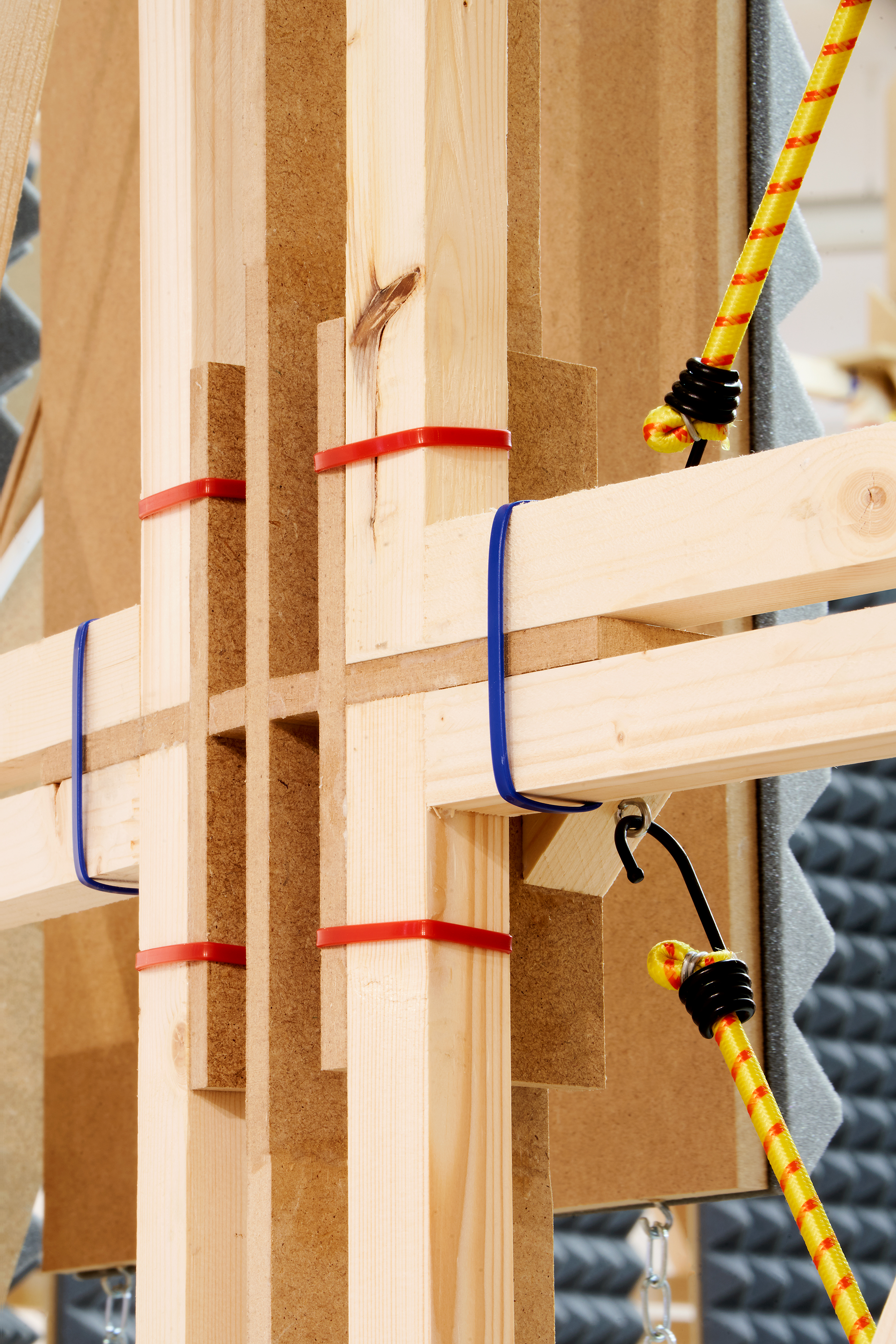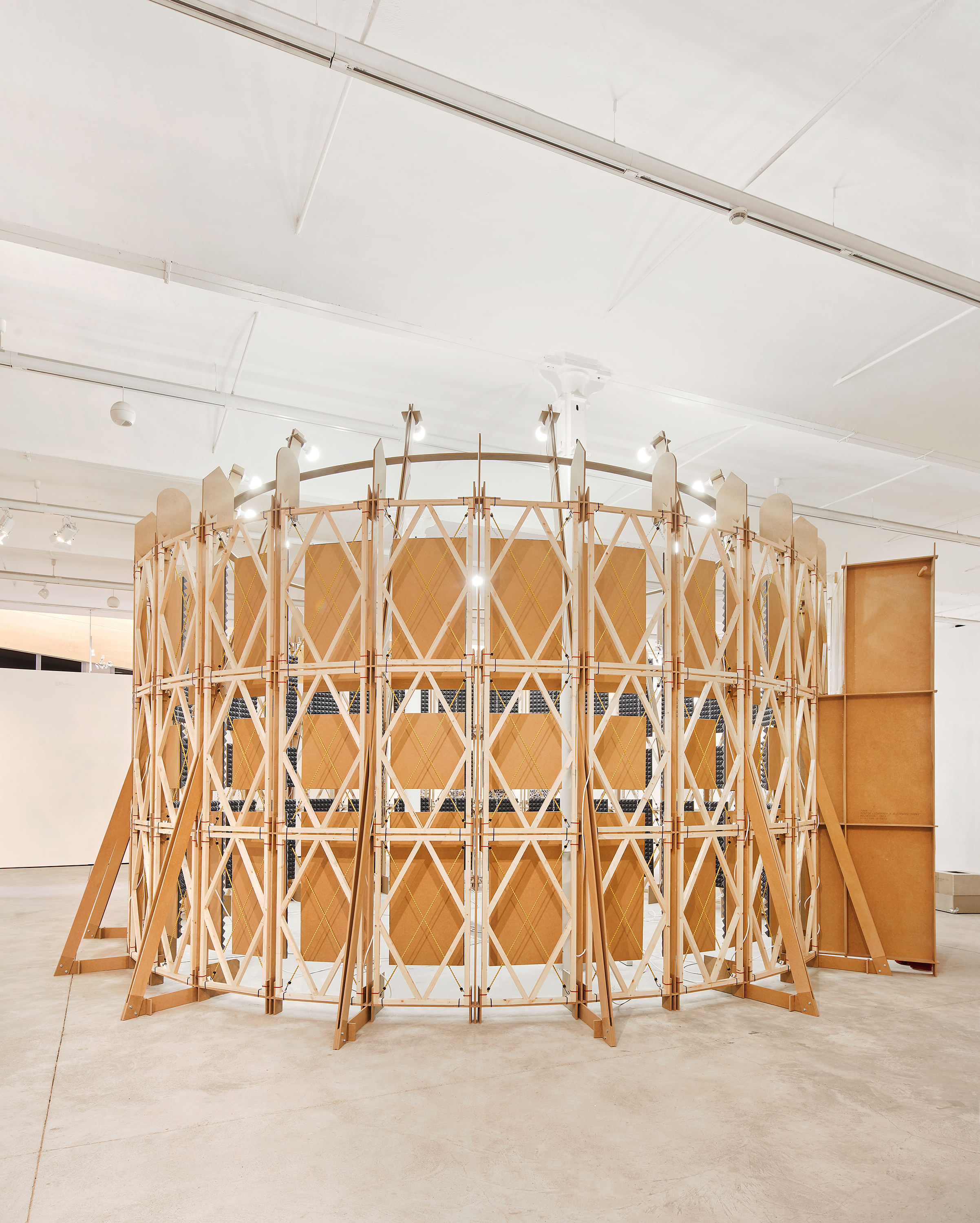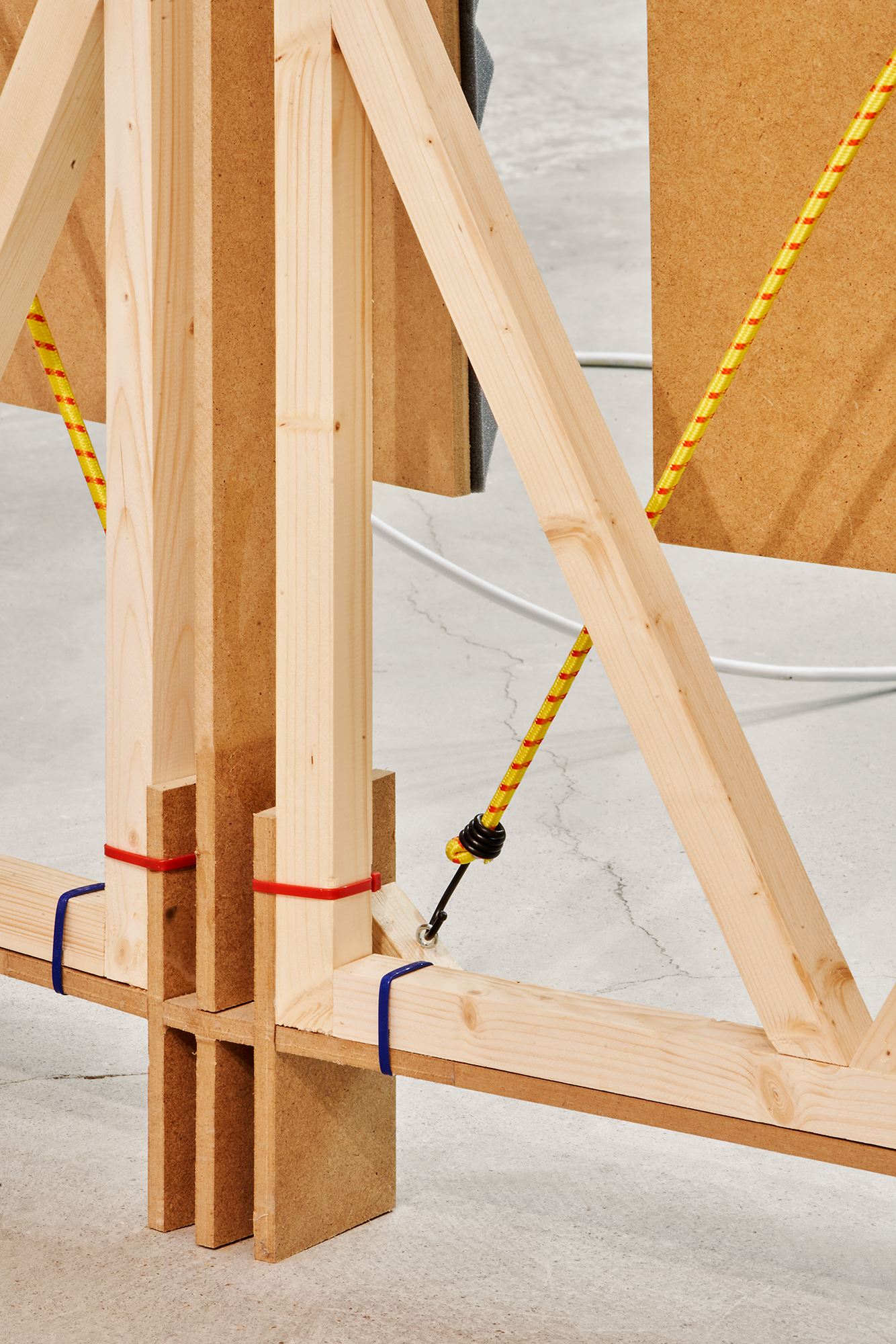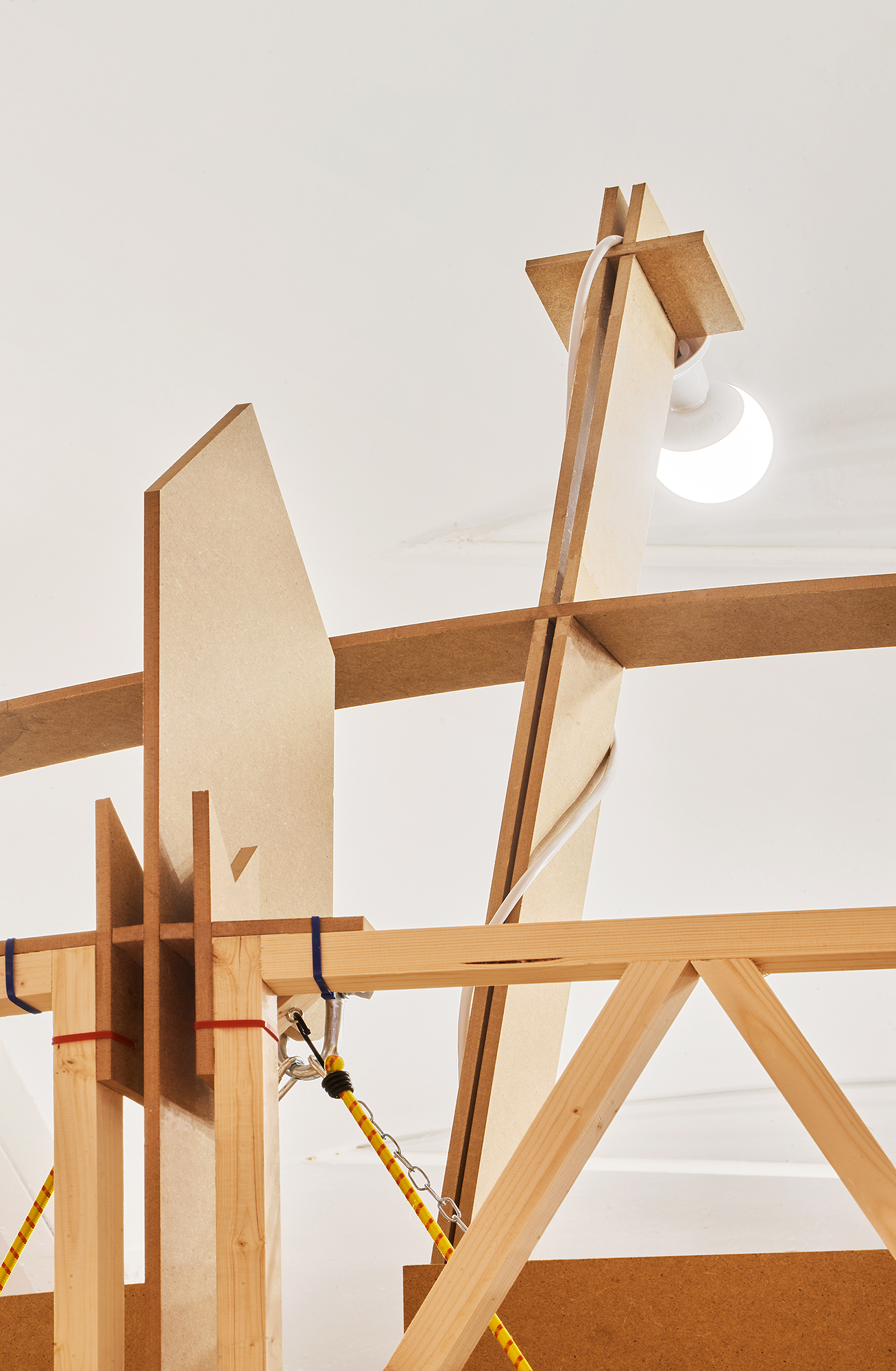Recording Room
L’Hospitalet del Llobregat, 2021
The exhibition “Our Garden Needs Its Flowers: Flows and Artistic Narratives at l’Hospitalet Cultural District”
was developed in the Center For Arts Tecla Sala during the spring of 2021 and
hosts the cultural production of artists living in the city of L'Hospitalet del
Llobregat. Inside this exhibition, and due to the poor room acoustics of the
museum exhibition spaces, the project proposes the construction of a space that
improves these conditions in order to present the works of the musicians who
participated in the exhibition. As an initial requirement, the installation
should be self-supporting without getting attached to any of the elements
of the exhibition space (pillars, walls, floors..), and it could be easily
assembled and disassembled for transport, storage, and reusing.
From this starting point and taking into account these conditions as a kick-off for the project, the proposal builds a circular structure made out of wooden frames attached one to another without using screws or glues, and replacing these items for the combinations of traction and compression efforts produced by crosses and cable ties, enabling like this its assembling and disassembling performance.
This structure thought of as a "raw" luminous-acoustic assembling, uses both its circular shape and the use of panels and curtains with a high degree of acoustic absorption, in order to generate a new "isolated" room inside the rooms of the museum. The flexibility of its construction is also expressed in the division and hanging system of the acoustic panels, which allows, on certain occasions, to removal of part of the panels in rows or columns, and it multiplies the possibilities of the use of the space and the exterior-interior visibility.
From this starting point and taking into account these conditions as a kick-off for the project, the proposal builds a circular structure made out of wooden frames attached one to another without using screws or glues, and replacing these items for the combinations of traction and compression efforts produced by crosses and cable ties, enabling like this its assembling and disassembling performance.
This structure thought of as a "raw" luminous-acoustic assembling, uses both its circular shape and the use of panels and curtains with a high degree of acoustic absorption, in order to generate a new "isolated" room inside the rooms of the museum. The flexibility of its construction is also expressed in the division and hanging system of the acoustic panels, which allows, on certain occasions, to removal of part of the panels in rows or columns, and it multiplies the possibilities of the use of the space and the exterior-interior visibility.
Architects:
TAKK, Mireia Luzárraga + Alejandro Muiño
Client:
TECLA SALA Art Center
Curators:
David Armengol, Albert Mercadé
Photo:
José Hevia
TAKK, Mireia Luzárraga + Alejandro Muiño
Client:
TECLA SALA Art Center
Curators:
David Armengol, Albert Mercadé
Photo:
José Hevia
